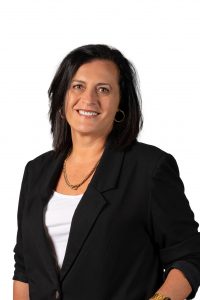Description
Loved and Cared For
One look is all you are going to need.
On offer for the first time this beautifully presented family home is easy to see from the moment you step into the front door how much this home has been loved and cared for.
The versatile floor plan offers the perfect opportunity for a growing or blended family, with ample living areas, kitchen and bathroom offered on both levels.
The upper level boasts three good size bedrooms all with built-in robes and ceiling fans, and a modern bathroom with a bath and a separate shower recess. A combined full-size sleek modern kitchen and meals area, family room and formal dining that opens out onto the front verandah perfect for catching the sunset.
Downstairs offers the 4th bedroom or home office with a built-in robe, bathroom, kitchen and open plan living and dining that opens out onto a covered outdoor alfresco entertaining area.
The double garage with auto doors offers storage space and internal access with extra parking for extra vehicles, trailers or boats etc in the driveway or either side of the home. Both upper and lower levels of the home offer air conditioning and ceiling fans for all year-round comfort. The floor plan offers comfort and space for today’s modern family to enjoy. Lush green and well-manicured grounds provide a peaceful place to enjoy and relax whilst entertaining family and friends in the Alfresco entertaining area.
Conveniently located within walking distance to Warabrook Shopping Centre, Newcastle University, Public Transport, Warabrook Waters and walking tracks.
Features:
Perfectly opportunity for the growing or blended family
Upper level:
Three bedrooms with ceiling fans and built-in robes
Sleek modern kitchen with stone bench tops and quality s/s appliances and meals area.
airconditioned Formal lounge room and dining that opens out onto the verandah
Family-size modern bathroom with bath and separate shower.
Loads of storage throughout the home
Downstairs:
Fourth bedroom or home office with built-in robes
Modern kitchen with gas cooking appliances
airconditioned open-plan family and dining room, retractable light/fans
Covered alfresco entertaining area and full-length rear verandah.
Large Laundry and storage
Double garage with auto door, storage space and internal access. Additional parking in the driveway and either side of the home for extra vehicles, boat or trailer etc.
Playground and parks just meters from home

