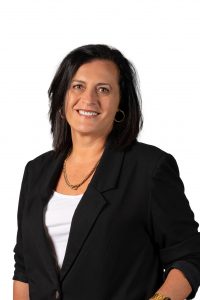Description
Enjoy the Indoor and Outdoor Lifestyle
Renovated to combine its original ornate features with sleek contemporary finishes, this beautiful home is alluring from the moment you walk in. This home encompasses a classic floorplan and a choice of multiple indoor and outdoor living areas, offering comfort, space and a perfect lifestyle for the whole family to enjoy all year round.
The sun-filled sunroom/office on entry leads to the elegant formal lounge room, a quiet space to relax where the beautiful high ornate ceilings are on display. The well-appointed kitchen is equipped with quality stainless steel appliances, plenty of storage space and a large island bench. The three bedrooms are generous in size. The main bedroom accommodates a king-size bed, built-in wardrobe and ceiling fan. The kids are spoilt for choice with one bedroom offering a climbing wall while the other features a mezzanine bed. The centralized sleek modern family bathroom houses a free-standing bath and a second toilet in the laundry.
The contemporary open plan family area at the rear is sized perfectly for entertaining which is made easier given its direct access to the alfresco BBQ entertaining deck that looks onto the sparkling glass
fully fenced inground pool.
In addition to the already amazing home is the new shed that includes lockup storage and an airconditioned studio perfect for a home office/business or extra accommodation.
The north-facing front porch is the perfect spot to enjoy a quiet cup of coffee whilst watching the world go by. The off-street parking comfortably accommodates approximately four vehicles or boat/trailer
This home has a warm family vibe with year-round entertainment and fun for the whole family to enjoy whether it be spending family quality time by the pool or climbing the indoor climbing wall. Ideally located within walking distance to Mayfield’s café and retail hub, public transport and quality private and public schools. Ready to be moved in and enjoyed by the new family for Christmas.
• Three generous size bedrooms, master accommodating built-in robe and ceiling fan.
• Airconditioned formal lounge with high ornate ceilings, polished floorboards and gas heating
• Sleek modern bathroom with a free-standing bath, additional second toilet in Landry
• Spacious open plan living, dining and kitchen with direct access to alfresco entertaining deck
• Alfresco-covered BBQ outdoor entertaining deck, overlooking the inground pool
• Spacious kitchen with quality stainless steel appliances, stone benchtop and ample storage
• Glassed fenced inground pool, marble-like tiles and lush green surround.
• Amazing new shed, lock-up storage, airconditioned studio/home office, mezzanine providing
flexible accommodation and a new bathroom
• The off-street parking accommodates approximately 4 vehicles or boat and trailer
• Lush green surrounds provides a private and tropical feel, the perfect place to entertain and relax
• Air-conditioning and gas heating are at your fingertips for year-round comfort.
• Walking distance to Mayfield’s café and retail hub and only a 5-minute walk to Waratah train station.
• Bike, bus or walk to Newcastle University or Mater Calvary Hospital
• School Catchment: Mayfield West Public School & Callaghan College Waratah Technology Campus
• Quality Childcare centres close by in the Mayfield Area
• Approximately 15 min Drive to Newcastle CBD and beaches and 20 min to Newcastle Airport.
• Purchase this property with confidence as a pre-purchase pest & building report is available upon
request.
School Catchment:
Mayfield West Primary School
Waratah Callaghan College
Water Rates: $856.17 P/A approx. (excluding usage)
Council Rates: $2,200.00 P/A approx.
Potential Rental Return: $820 to $840 P/W approx.

