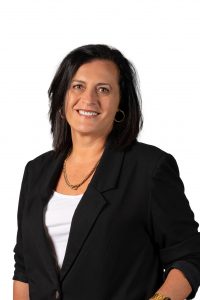Description
Deceptively Spacious Family Home
This dual-level home is deceptively large and offers space and comfort for the growing family to enjoy. Conveniently located in a quiet street and within walking distance to Warabrook shopping centre and bus stop.
Space is in abundance in this home, offering a versatile floor plan to suit family members with formal and informal living areas on both levels. Perfect as is, the fresh new carpet and neutral tones create an almost blank canvas for the new homeowner and the opportunity to add their own touches and personality.
The upper level has fully ducted airconditioned and boasts five generously sized bedrooms, four of which accommodate built-in robes. Upstairs also includes a modern three-way bathroom and a large family room which opens onto the north-facing verandah.
The lower level offers a grand formal loungeroom with floor-to-ceiling windows that draws in the north-facing natural light. The centralized kitchen is equipped with 900 mm gas cooking, dishwasher, reverse osmosis water filter, loads of cupboards and bench space with a meals area that opens out onto the enclosed alfresco outdoor entertaining area, fantastic for all-year-round family fun and entertaining. A separate dining area, laundry, a second shower and a toilet are also located on this level.
For the car enthusiast, the three (3) cars garage offers extra height on both roller doors and ceiling height with plenty of room for the cars and toys. The garage also includes internal access and an additional rear roller door for easy access to the property. Well positioned on a quiet street, this property is within walking distance of Warabrook Shopping Centre, bus stop, Warabrook Waters walking track and local playgrounds.
The private and secure grounds provide peace and mind and the perfect yard for kids and pets to run around and enjoy, or the ideal yard for home growers wanting to enjoy their own crops. Flat level block of approximately 554m2.
Features
Five generously size bedrooms, four rooms accommodating built-in robes.
Three-way modern bathroom, second toilet and shower downstairs
Formal and informal living and meals area on both levels
Family-size kitchen, 900mm gas cooking and stainless steel appliances, a Reverse Osmosis Water Filter, loads of storage and bench space.
Large enclosed alfresco outdoor entertaining area or third living, BBQ/pool room
Private and secure lush green grounds
Three (3) car drive-through garage, extra height doors/ceilings and internal access
Ducted air-conditioning upstairs and additional air conditioners in the family room and downstairs
Fresh new carpet and neutral colour pallet throughout allow natural lighting to shine through
Walking distance to Warabrook Shopping Centre, bus stop, walking track, local childcare centres, local parks and playgrounds, Warabrook trains station and Newcastle University
School Catchment: Mayfield West Public School, Waratah Callaghan Collage
Outgoings:
Council Rates: $2113.55 per year approx.
Water Rates (excluding usage): $856.17 per year approx.

